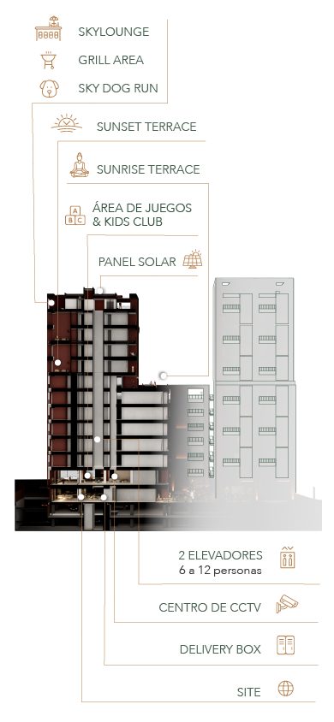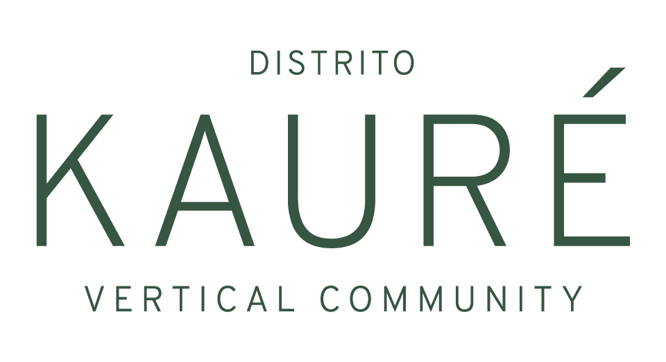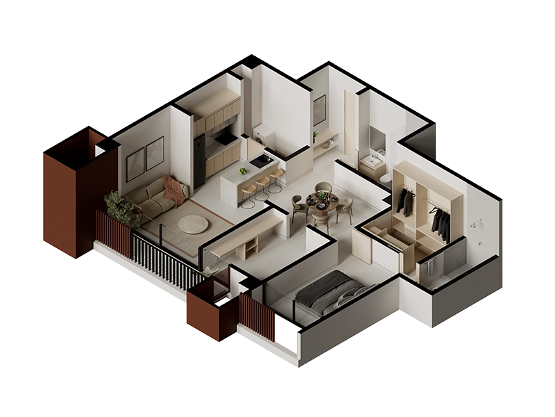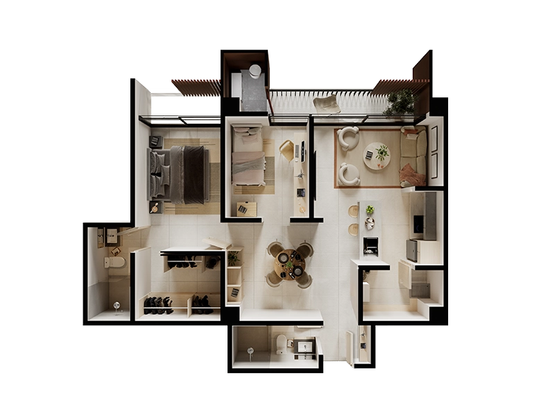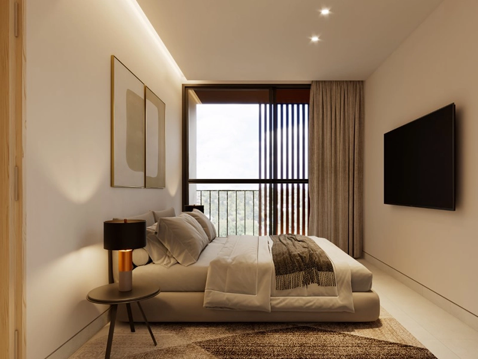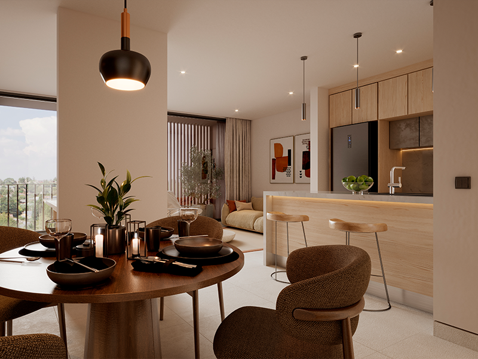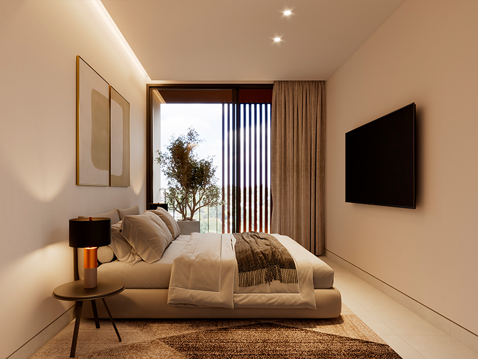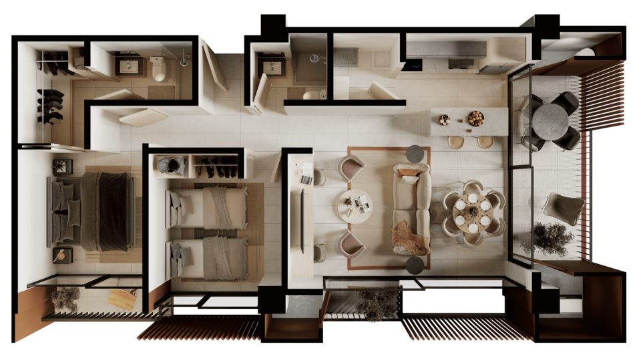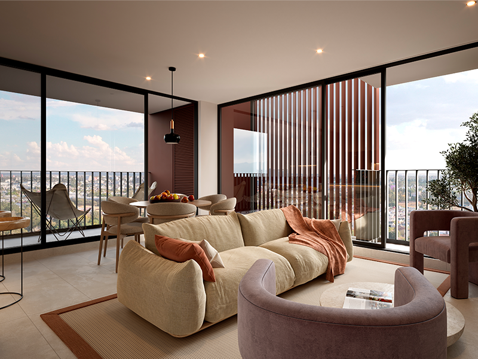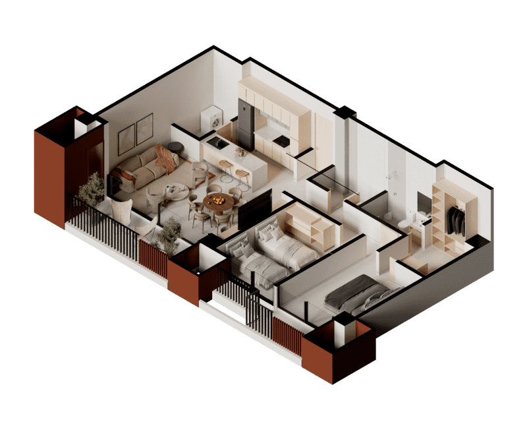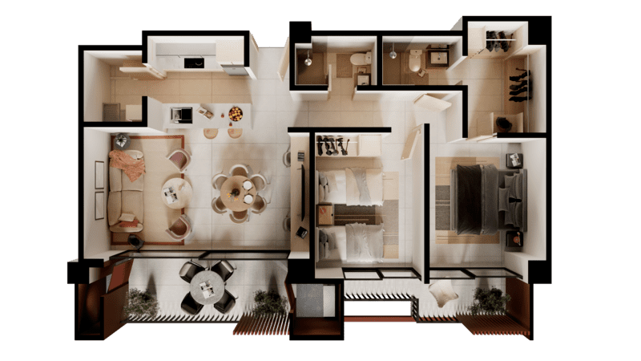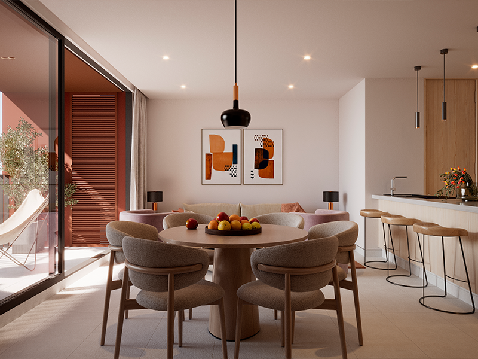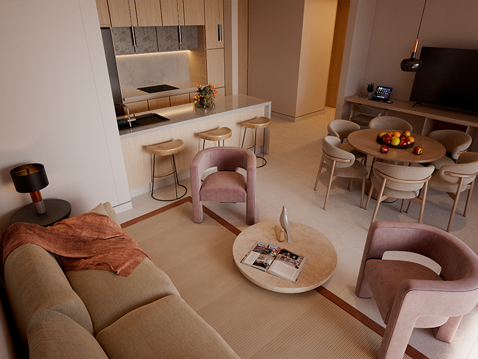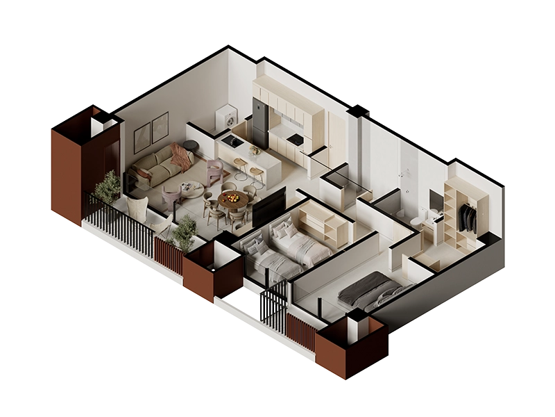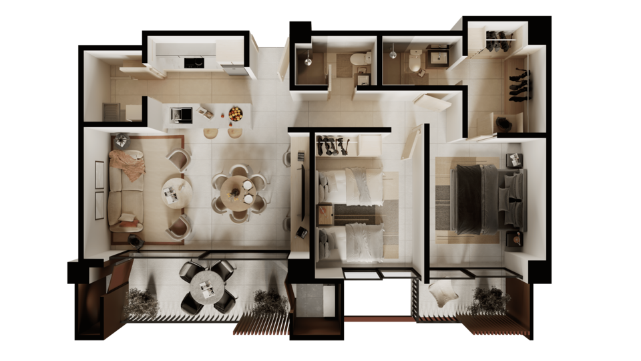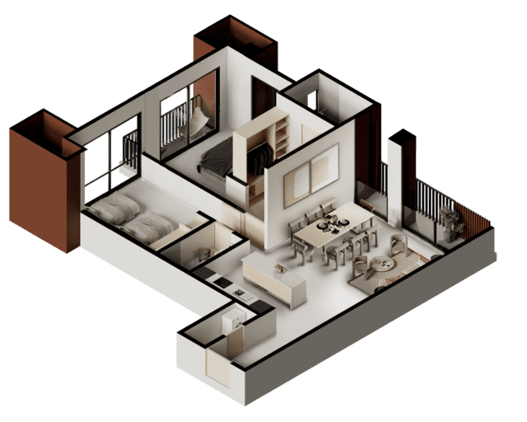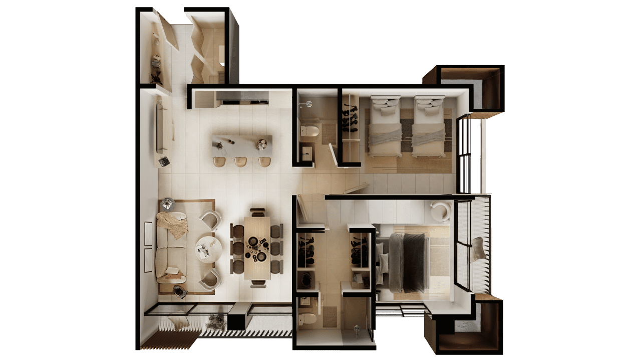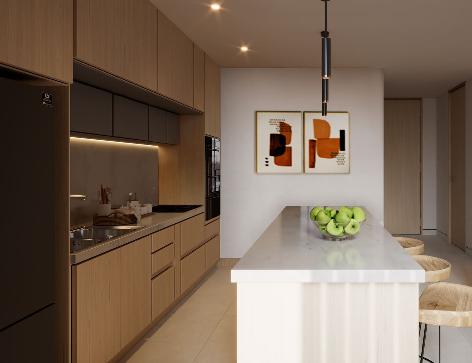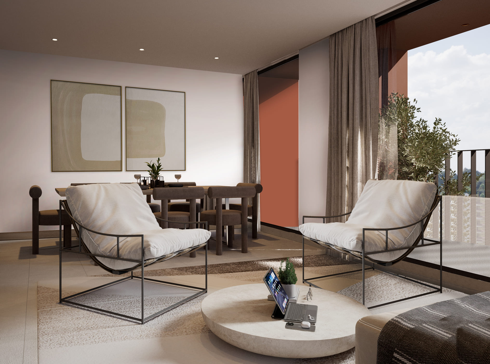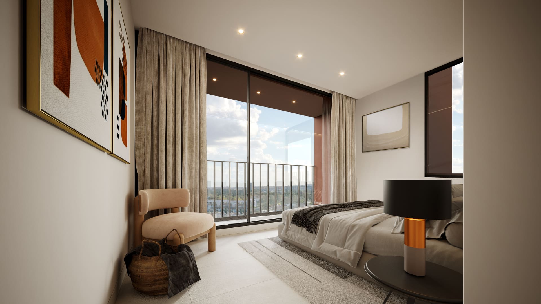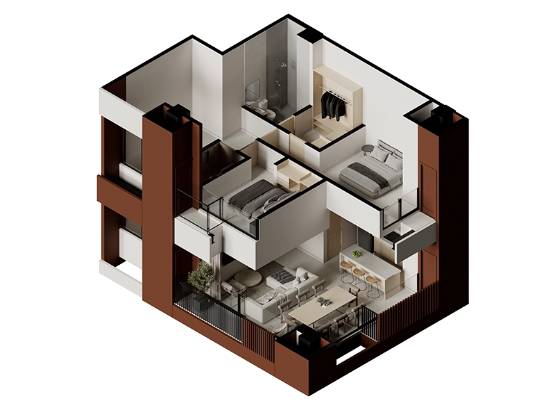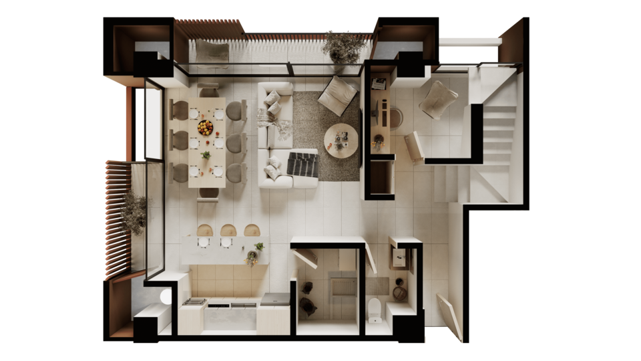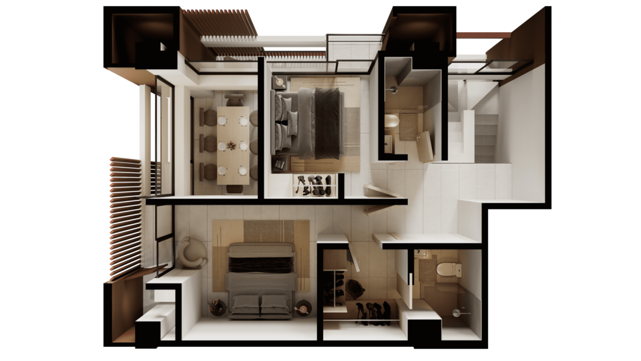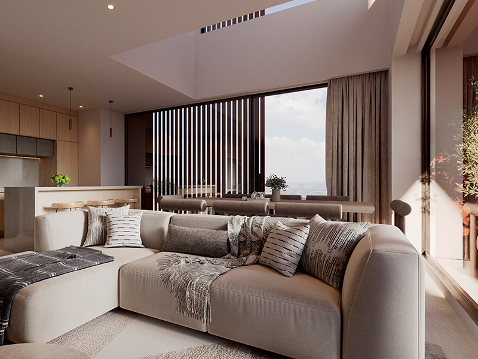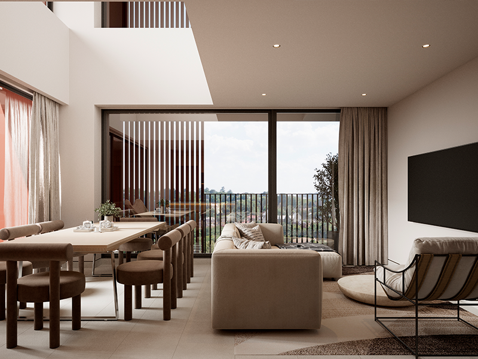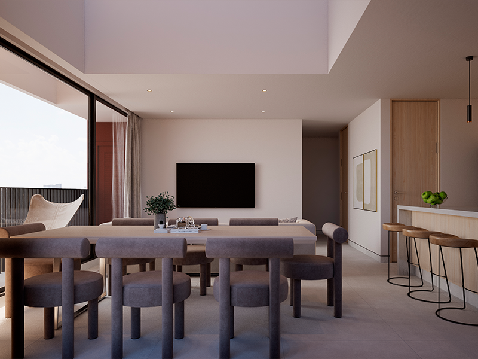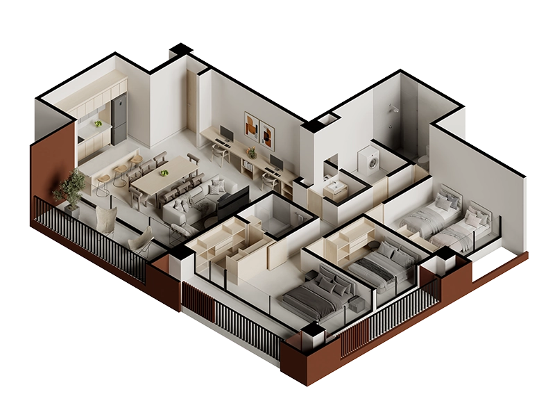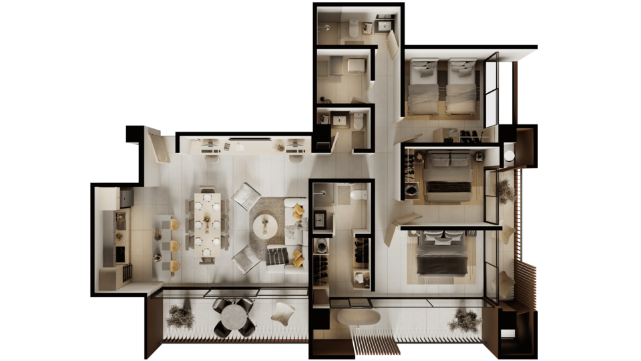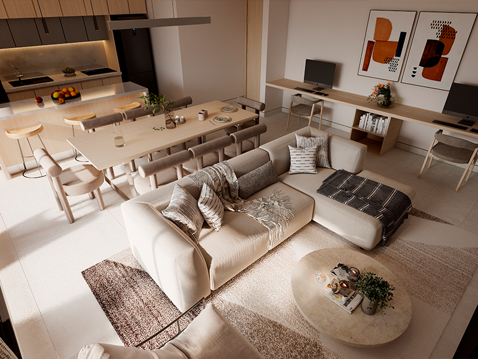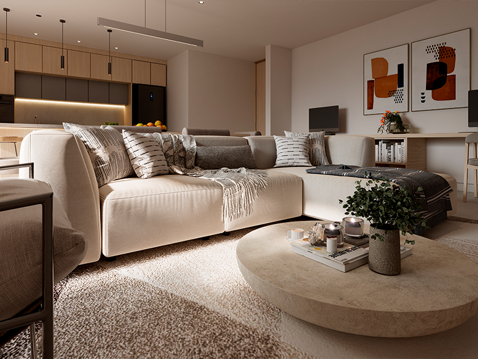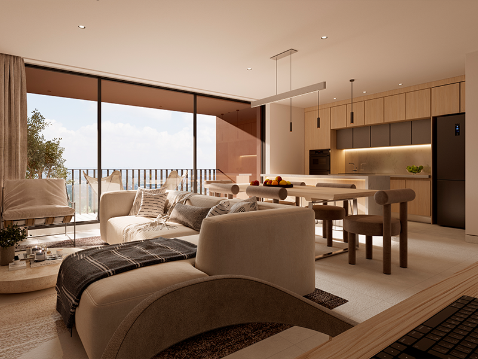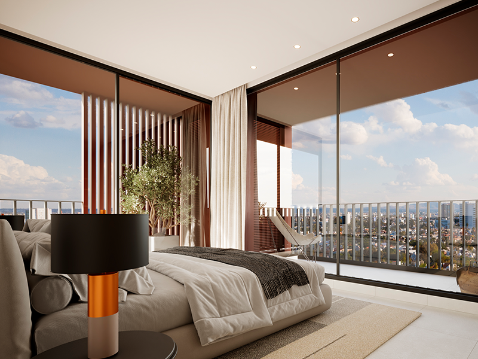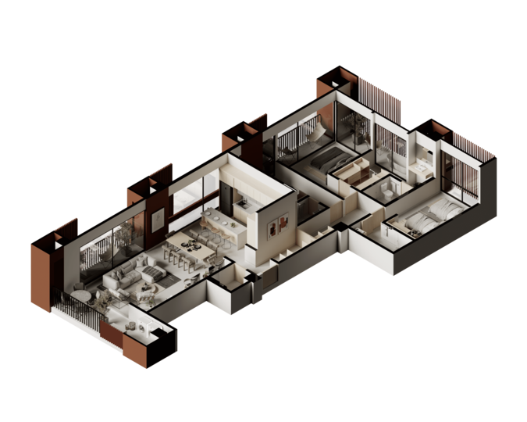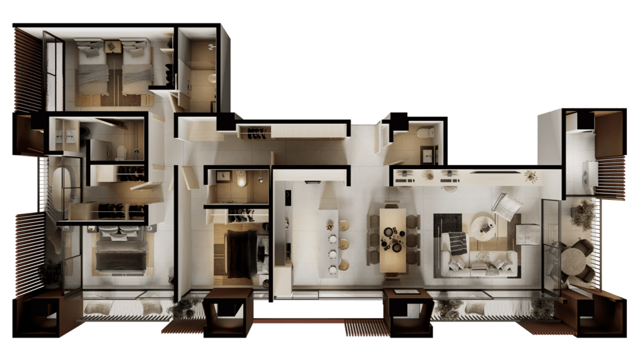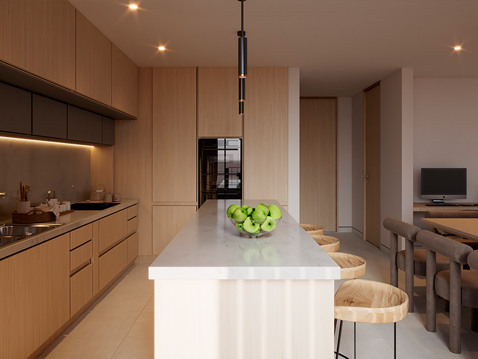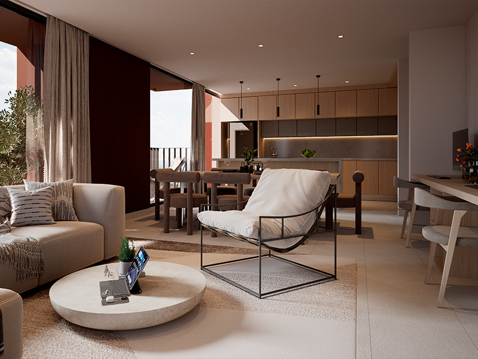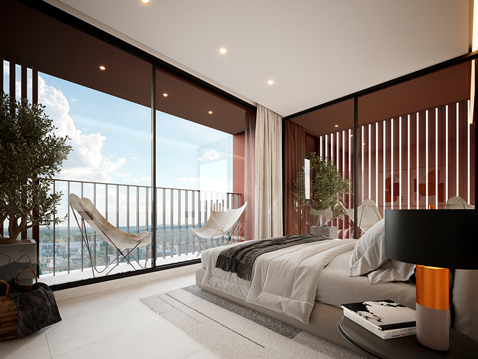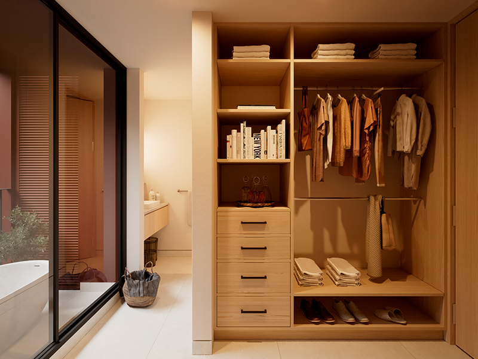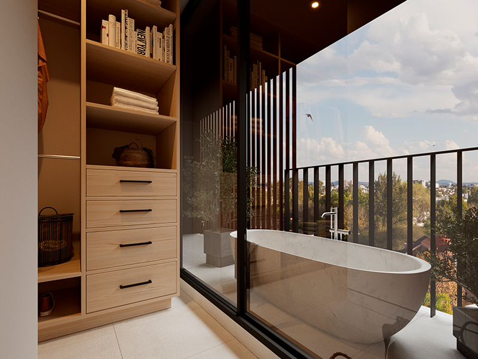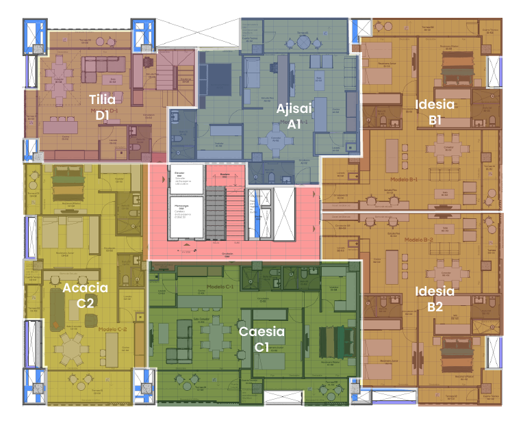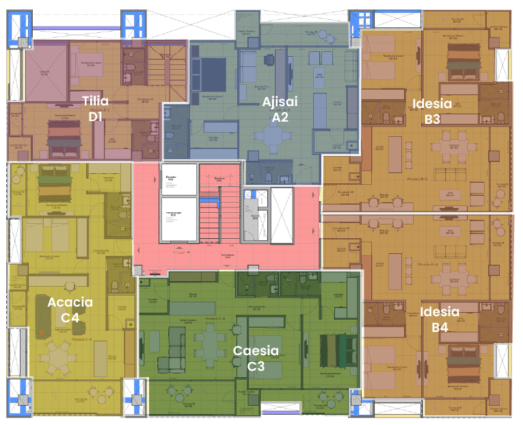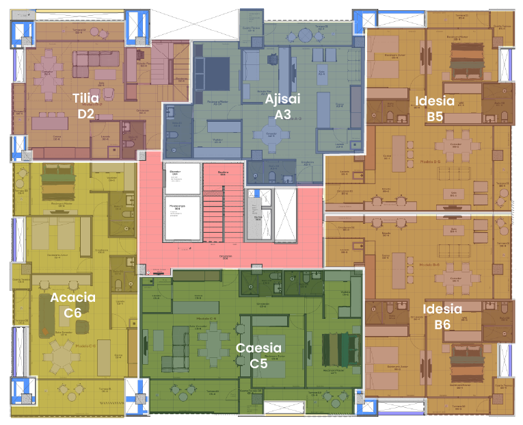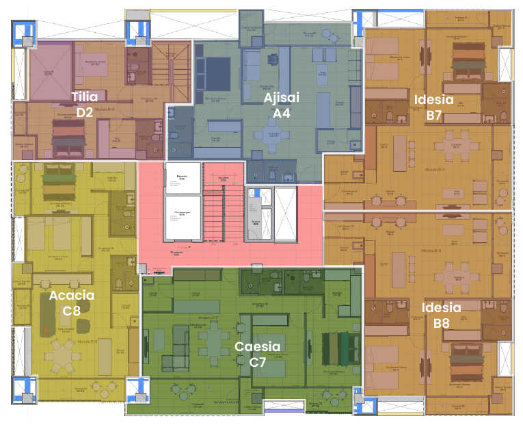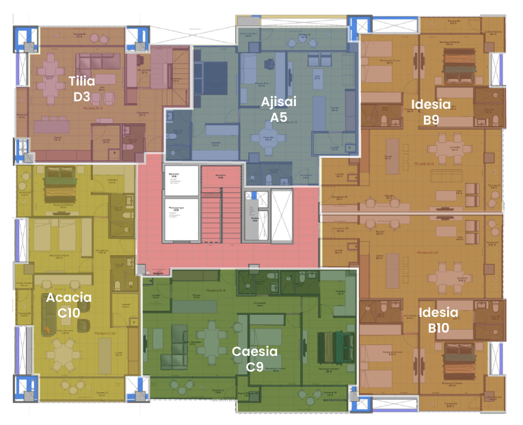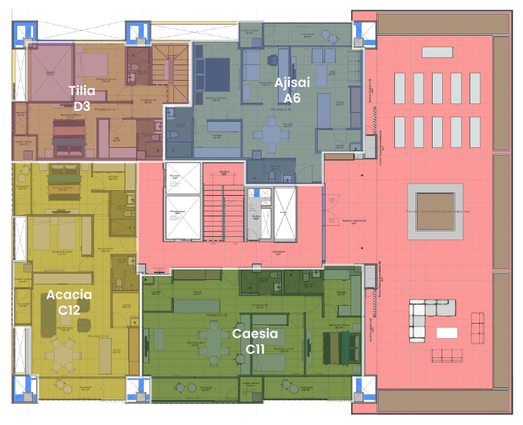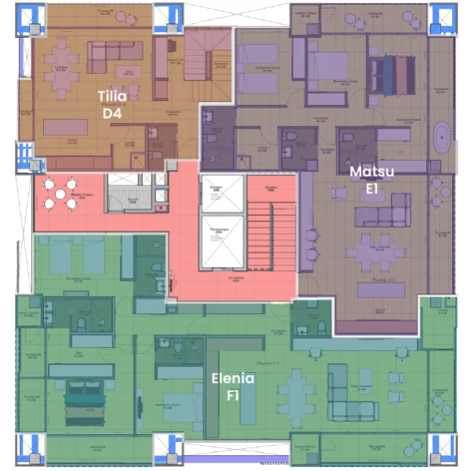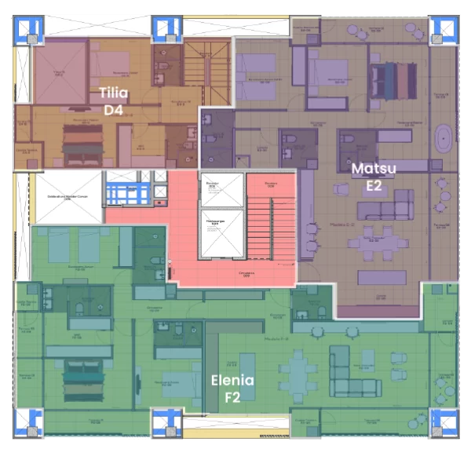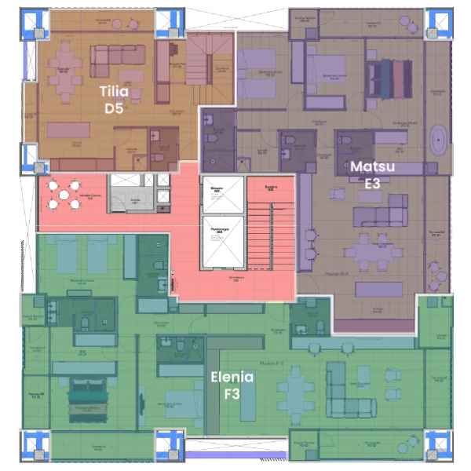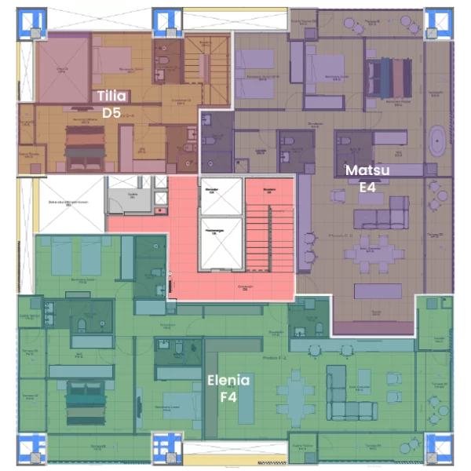KOVA TOWER
Vertical Community
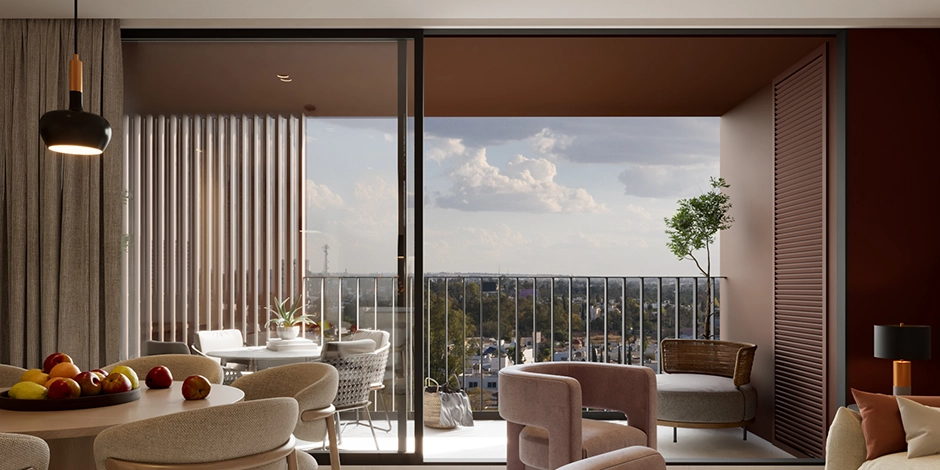
Exterior design
Each residence has a terrace with an excellent view and orientation, evoking a feeling of connection with the outdoors.
You can also have all the comfort with our exclusive and luxury amenities.
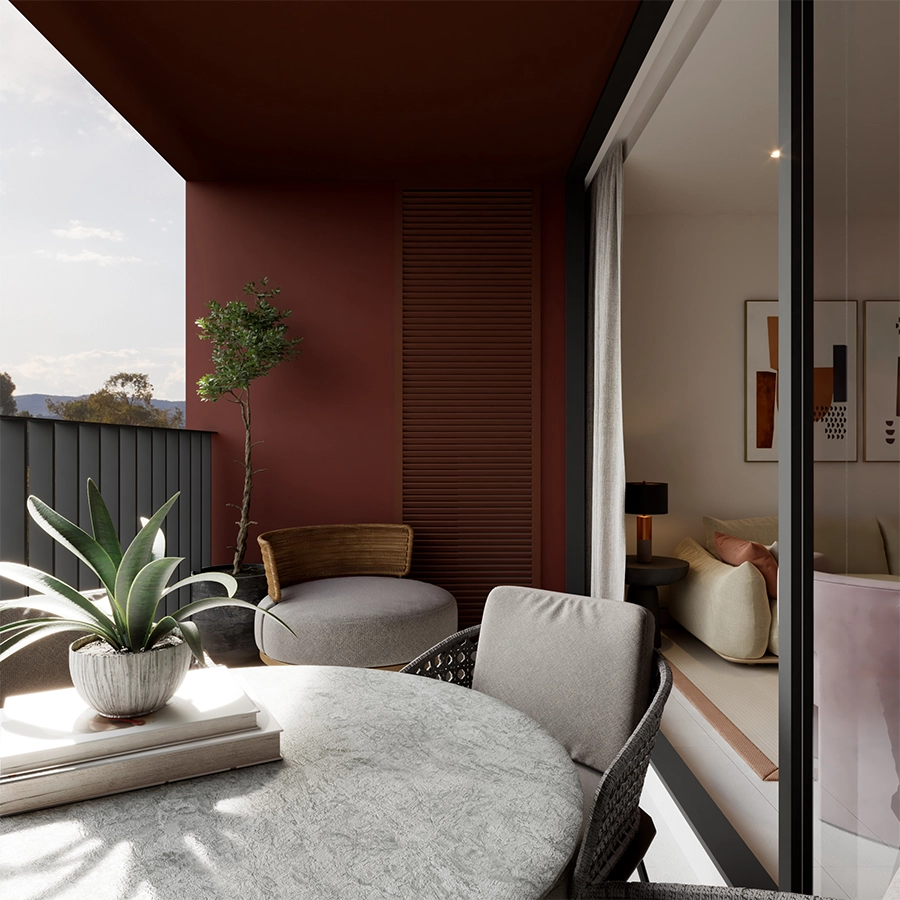
It's never too late to start living well
41 exclusive residences
Designed to reflect and enhance a unique design in the city, as well as the iconic heritage of the complex.
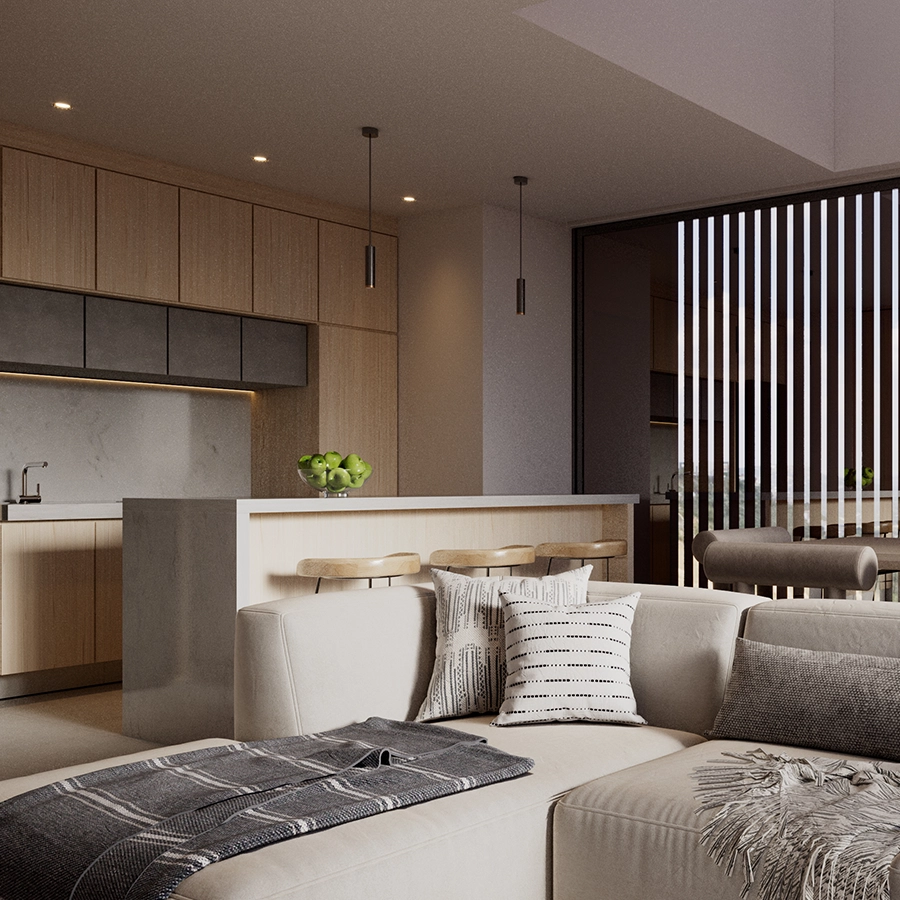
Interior design
Style and functionality united in perfect balance.
Residences that stand out for their warm interior design with elements that artisanally permeate their relationship with the outside.
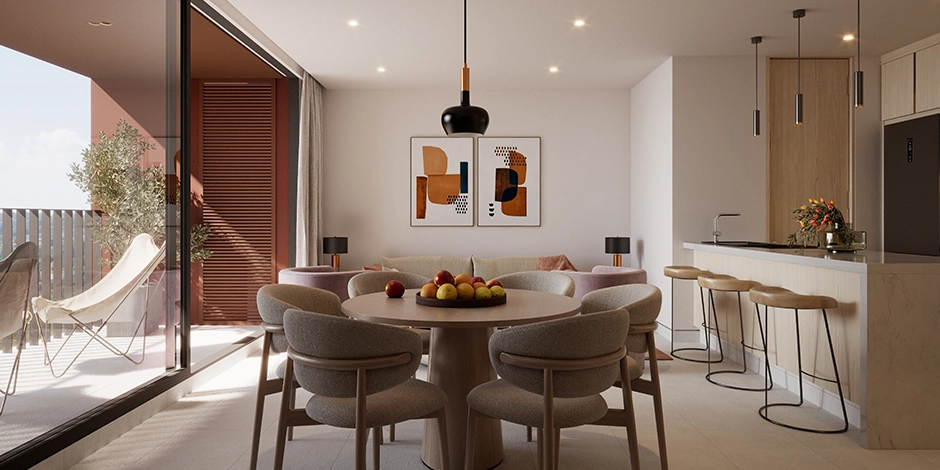
Living and dining room
What makes one of the central axes of Kaure is its Living and Dining area. Naturally illuminated and ventilated, they converge in perfect harmony with the outdoor terrace of each residence.
Aware of the importance of these spaces and the activities that come together here, spaces have been designed with the full purpose of nurturing the social and family nucleus.
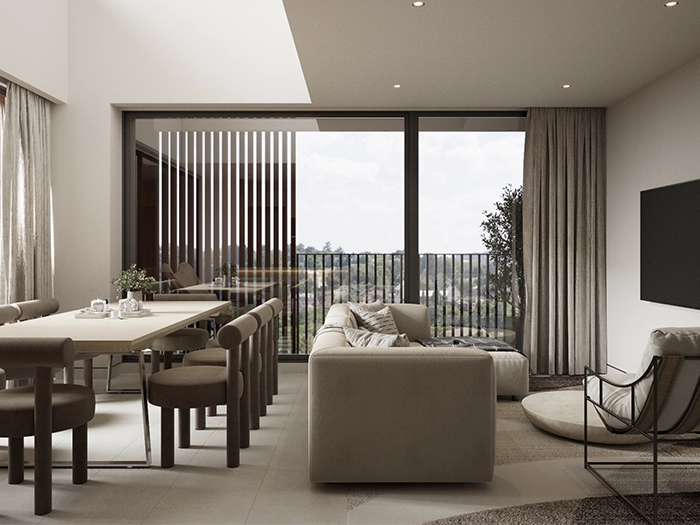
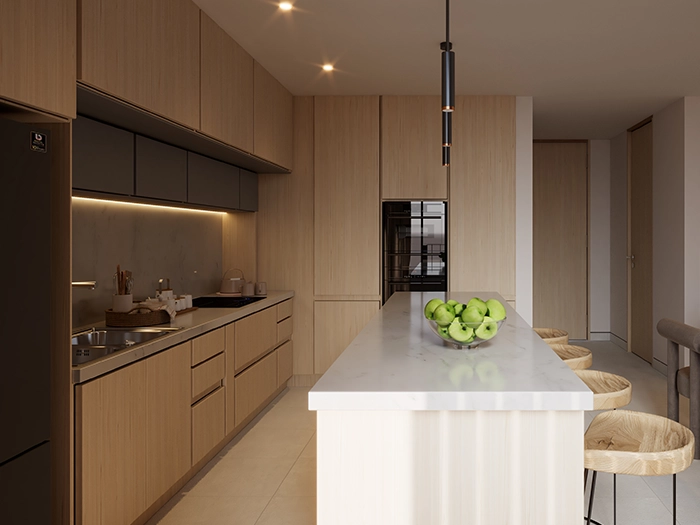
Kitchen
The focus of the kitchens is based on perfecting and offering greater comfort to the residents. Designed under the premise of natural lighting, with natural materials and a warm appearance, each kitchen offers an experience that enhances the impression of spaciousness in the unit.
With the aim of optimizing spaces and offering greater comfort to all residents, each kitchen has magnificent exterior views and an island with lower storage.
bathroom and dressing room
The design of the bathrooms and dressing rooms of each unit is shaped to offer a holistic experience of elegance and relaxation. With materials and interior design that make each residence a unique wellness experience.
To further enhance the experience, some of the units feature stand-alone tubs that will provide residents with a personal sanctuary.

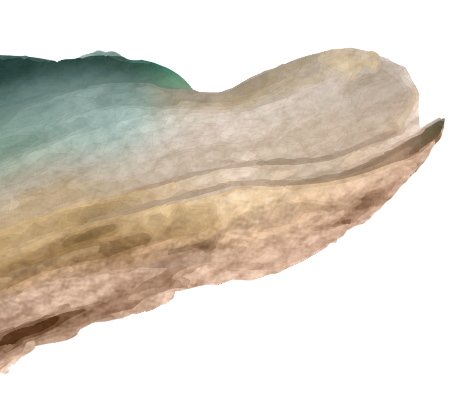
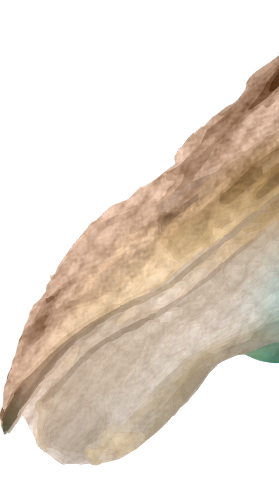
protect your peace
The design is created to create peace and harmony between colors and materials; that have been selected taking care of every detail.
Residences
6 units
- Disponibles: 3
Área interior: 85 m²
Área exterior: 13 m²
Parking: 25 m²
98 m2 + 25 m2
Área total: 123 M2
- 1 Room with bathroom and dressing room
- 1 Room
- Kitchen with quartz bar
- Dining room
- Study bar
- 2 full bathrooms
- Laundry
- 2 parking spaces
6 units
- Disponibles: 2
Área interior: 88 m²
Outdoor area: 16 m²
Parking: 25 m²
104 m2 + 25 m2 =
Área total: 129 M2
- 1 Room with bathroom and dressing room
- 1 Room
- Dining room
- Kitchen with quartz bar
- Study bar
- 2 full bathrooms
- Laundry
- 2 parking spaces
5 units
- Disponibles: 2
Área interior: 114 m²
Área exterior: 9 m²
Parking: 25 m²
122 m2 + 25 m2 =
Área total: 148 M²
2 levels
- 1 Room with bathroom and dressing room
- 1 room with bathroom
- 1flex | Study
- Double height dining room
- Kitchen with quartz bar and oven tower
- 2 1/2 Full Baths
- Laundry
- 2 parking spaces
4 units
- Disponibles: 1
Indoor area: 110 m²
Outdoor area: 30 m²
Parking: 25 m²
140 m2 + 25 m2 =
Total area: 165 M²
- 1 Room with bathroom and dressing room Master room with “Free Standing” tub option
- 2 Rooms
- Dining room
- Kitchen with quartz bar and oven tower
- Study bar
- 2 1/2 Baths
- Laundry
- 2 parking spaces
4 units
- Disponibles: 1
Área interior: 143 m²
Área exterior: 28 m²
Parking: 25 m²
171 m2 + 25 m2 =
Área total: 196 M²
- 1 room with bathroom, dressing room. Master room with “Free Standing” tub option
- 2 rooms with bathroom. Public area private area separator
- corner dining room
- Kitchen with quartz bar and oven tower
- Study bar
- 3 1/2 Baths
- Laundry
- 2 parking spaces
4 units
Área interior: 140 m²
Área exterior: 27 m²
Parking: 25 m²
167 m2 + 25 m2 =
Total area: 192 M²
- 1 room with bathroom, dressing room. Master room with “Free Standing” tub option
- 2 rooms with bathroom. Public area private area separator
- corner dining room
- Kitchen with quartz bar and oven tower
- Study bar
- 3 1/2 Baths
- Laundry
- 2 parking spaces
Distribution
by level

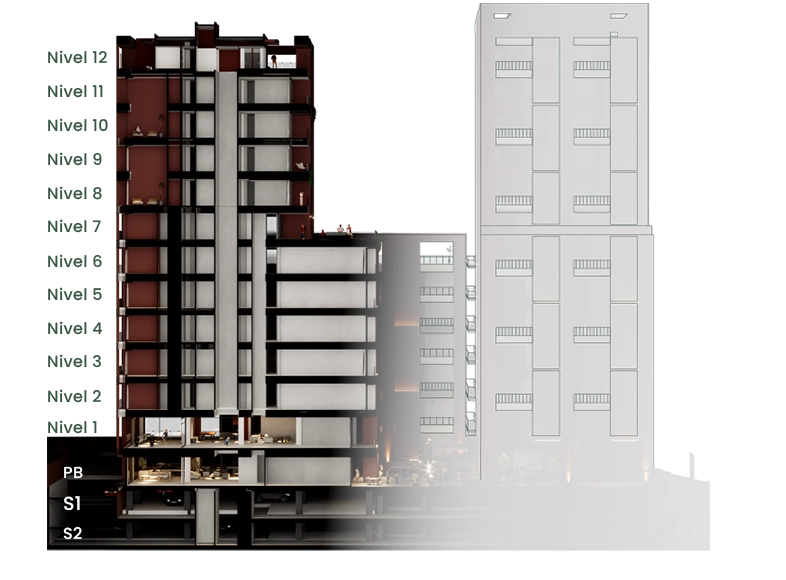
Vista de Area Grill – Skydog Run
16 of 24Vista de Acacia C8
17 of 24Vista de Sunrise terrace y wellness area
18 of 24Vista de Acacia
19 of 24Vista de Acacia C4
20 of 24Vista de Matsu E2
21 of 24Vista de Caesia C9
22 of 24Vista de Elenia F3
23 of 24Vista de Elenia F4
24 of 24SPECIFICATIONS
-
RAILING
1.20m high -
MEZZANINE HEIGHT
2.6 m - SUN PROTECTION SCREEN
-
2 ELEVATORS
6 to 12 people
Distribution
by level

SPECIFICATIONS
-
RAILING
1.20m high -
MEZZANINE HEIGHT
2.6 m - SUN PROTECTION SCREEN
-
2 ELEVATORS
6 to 12 people
